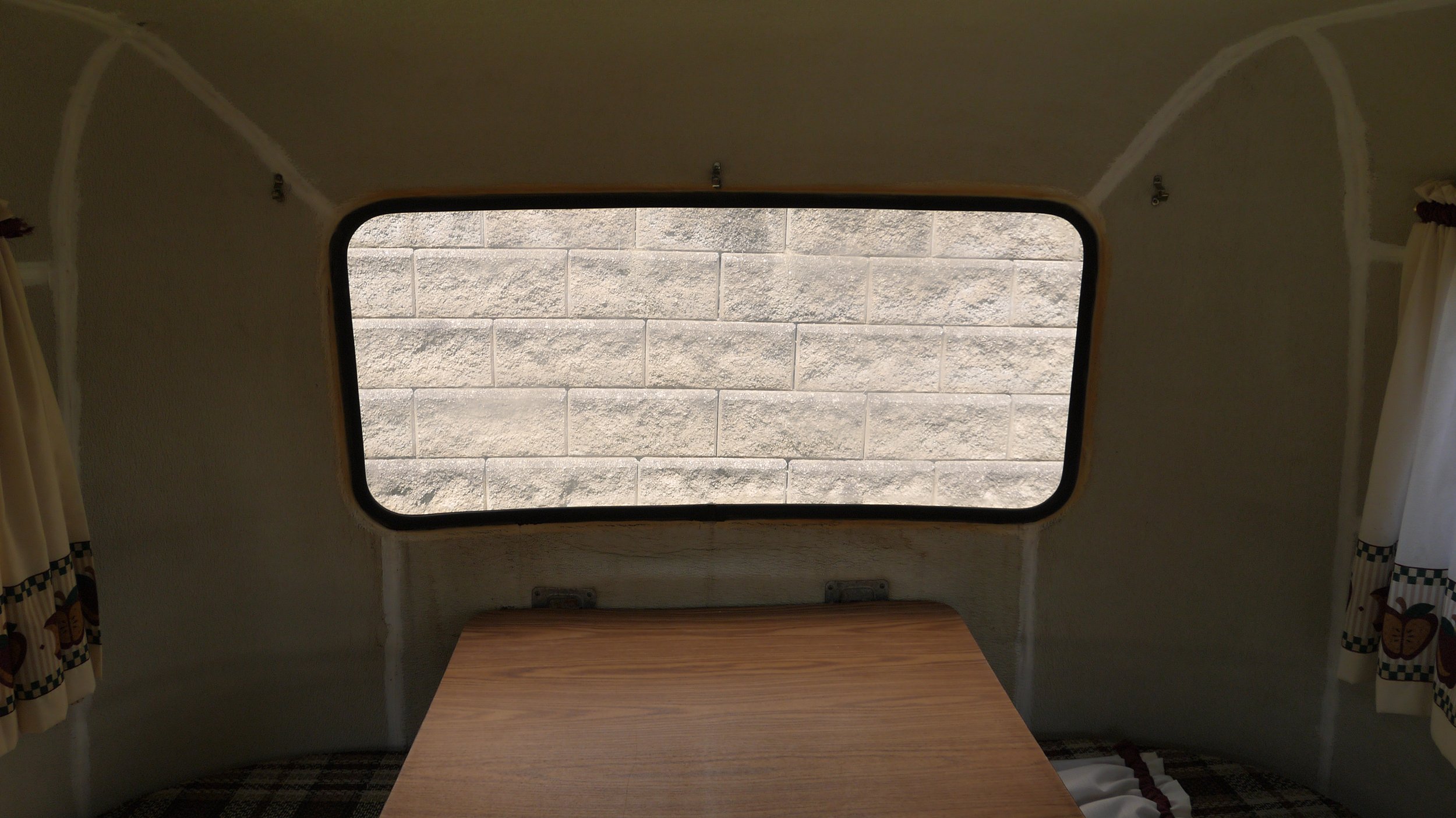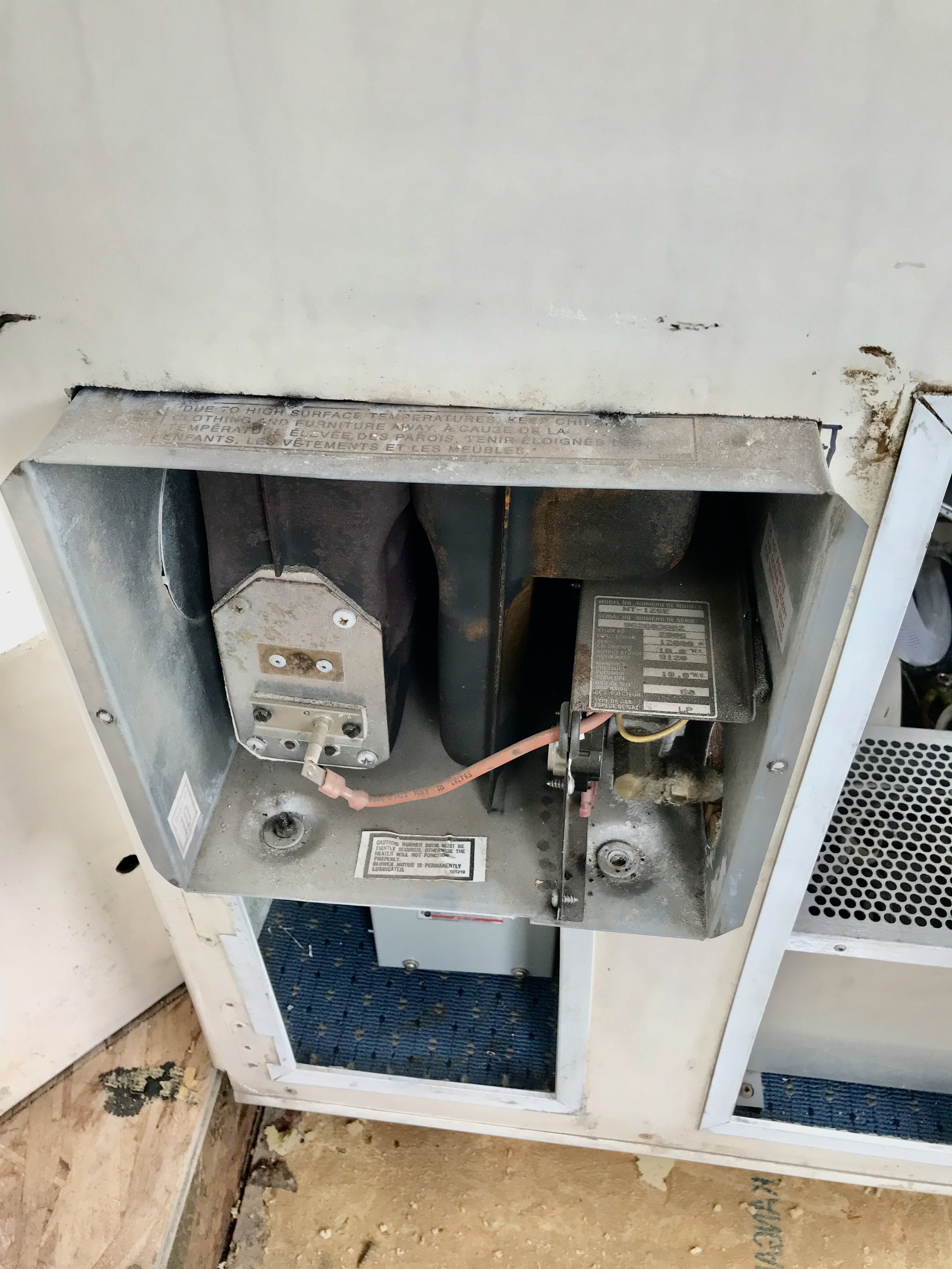I had a clear design vision for the Scamp and could barely wait to jump in on the renovations. Prior to any work that we could manage ourselves there were interior issues that needed to be addressed by professionals. The wiring required inspection, there were mechanical concerns and advice was needed for restructuring the front end of the camper…..was there some demolition in our future? Who doesn’t love a good tear out! I was excited and ready to get started with a hammer and crow bar. Steve and I sat down and had a serious discussion regarding all of our combined experience and knowledge with the structural integrity of fiberglass trailers……….we did not have any. Removing supports could possibly cause more harm than good, so we made the decision to leave any demolishing to the professionals.
The inside Scamp layout is fairly simple. Straight ahead through the entry door sits an undersized sink with minimal counter space available. Cabinets are located above and under the sink area. To the left, under the back window, is a barely double bed that converts into a dinette. To the right of the sink a previous owner built an extended counter for the kitchen and a claustrophobic “closet bathroom” sporting a portable chemical toilet. This addition partially blocked the exterior view through front window and added a tremendous amount of extra weight to the camper, due to all the lumber used for the additional construction. There is one more tall storage cabinet to the left of the door entrance as well.
Demolition of the front end addition was the first order of business. In the original 1984 design for the Scamp the layout of this section would have been a narrow couch that converted into a child size bunk bed. When I first researched the idea of traveling across the U.S.A. in a camper I was determined that having a bathroom on board would be a non compromising necessity so I was ecstatic that a previous owner had added room for a portable toilet on the front end. Reality set in that this overbearing addition was not going to be an optimal use of space for living a year full time while traversing the country. We had the 800 pounds of wood weight removed from the front end, taking this area down to the fiberglass shell. The new open space definitely outweighed the adversity of not having a dedicated bathroom space on board. We would figure out a toilet solution in the future.
I know very little about wiring, power, and camper systems. To me it is mostly gobbledygook. Now that there was room to work inside the Scamp taking a look at the electrical and other system components was the next step. At some point the original wiring was “enhanced” with speaker wire. Apparently that is not the most optimal solution. For safety reasons we did have all the wiring updated. Along with the electrical upgrade we added: an over the stove exhaust fan, indoor and outdoor lights, 12 Volt and traditional outlets, plus a refrigerator (powered by propane/12 volt/standard 120v). We transferred the propane stove top back to its original home next to the sink, relocated the clean water tank back to the rear of the Scamp, and removed the old propane furnace. Comprehending the wiring and power system is absolutely on our “need to know” list in the event that repairs are required in the future!
Coddiwompling “To Travel in a Purposeful Manner Towards a Vague Destination”
“Please pardon the mess during our renovations.” - UNKNOWN




















